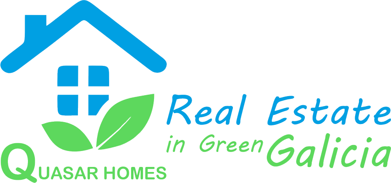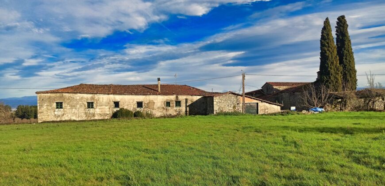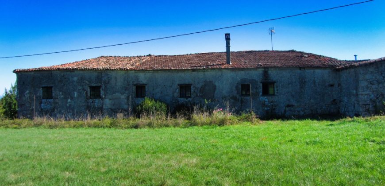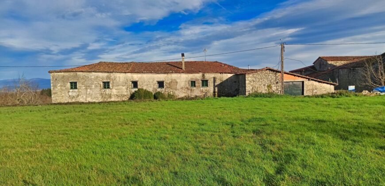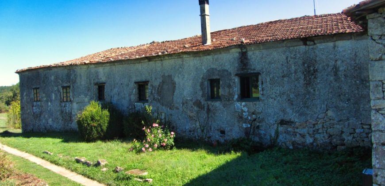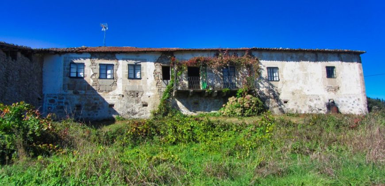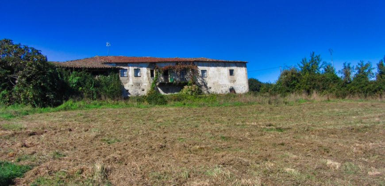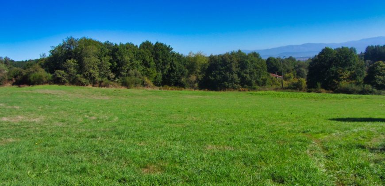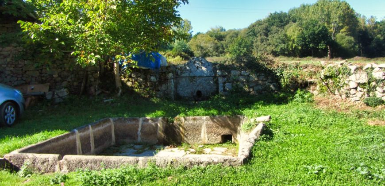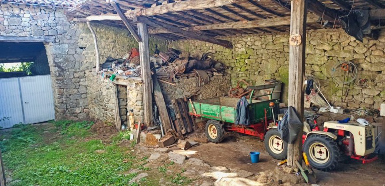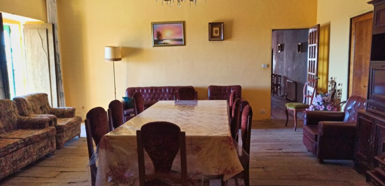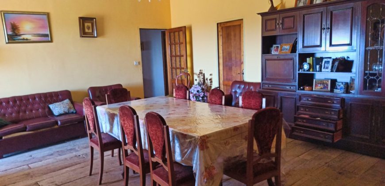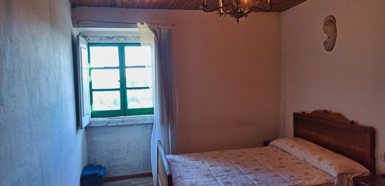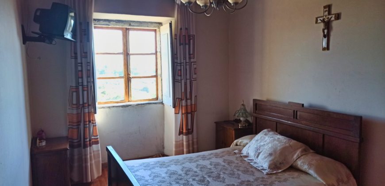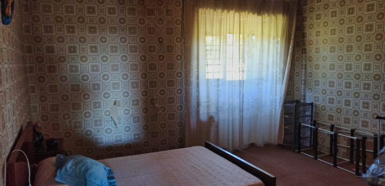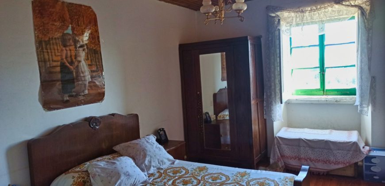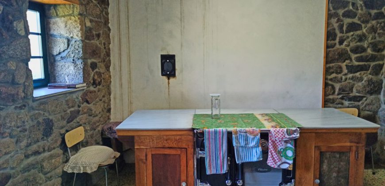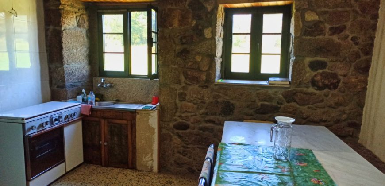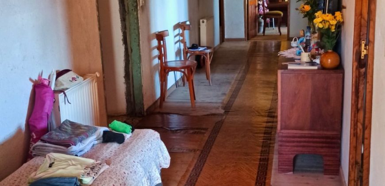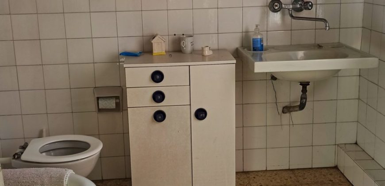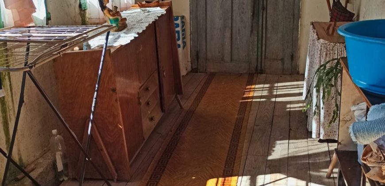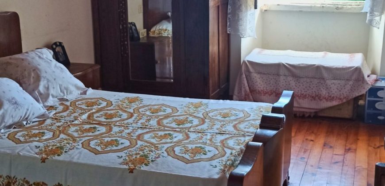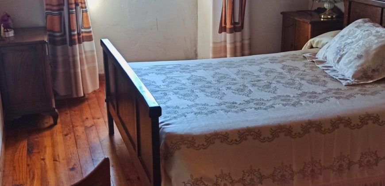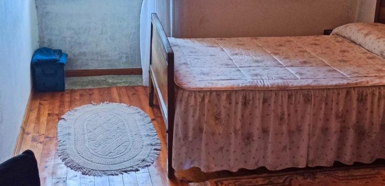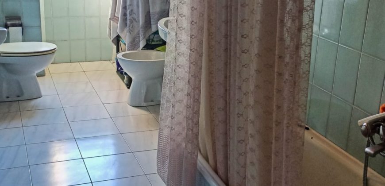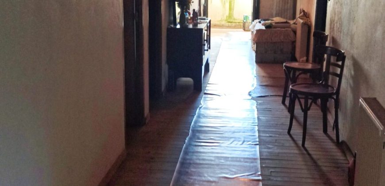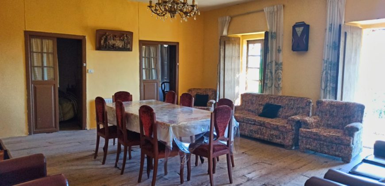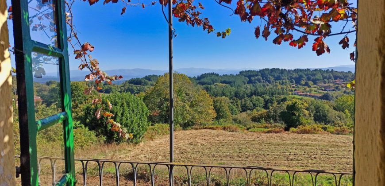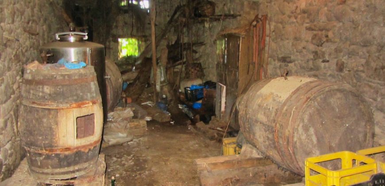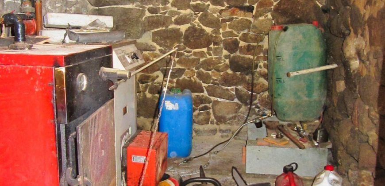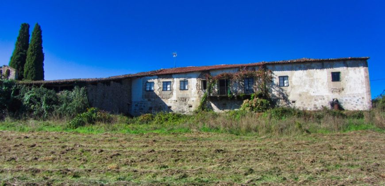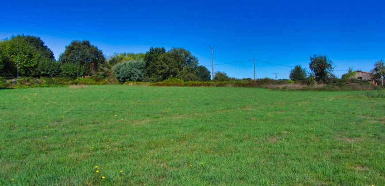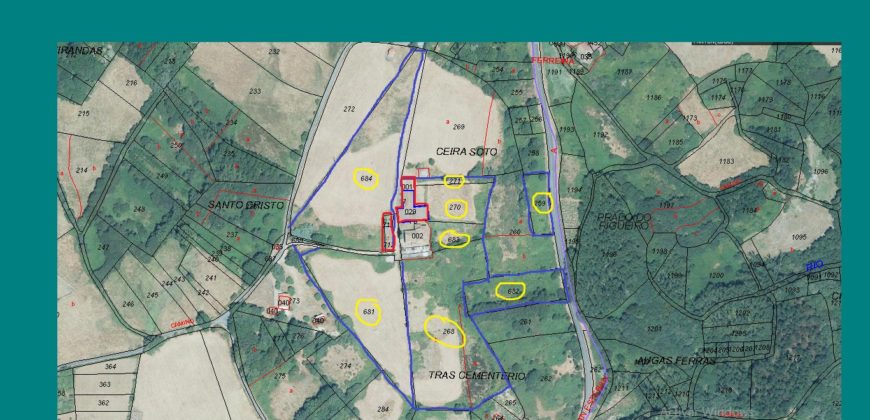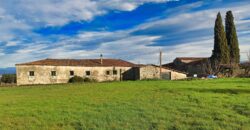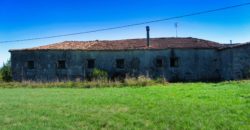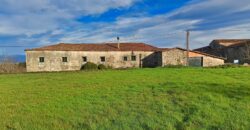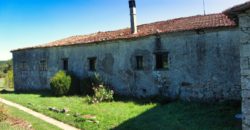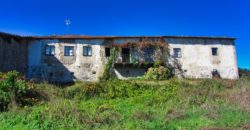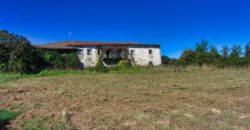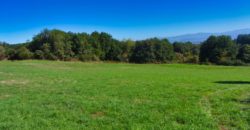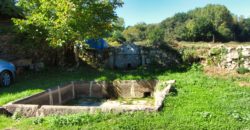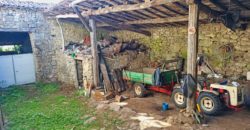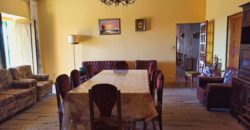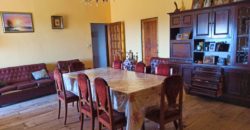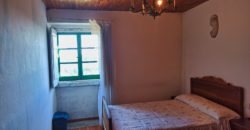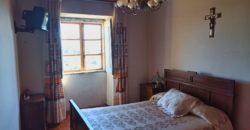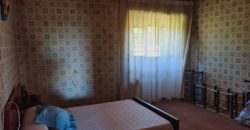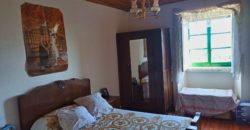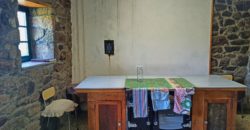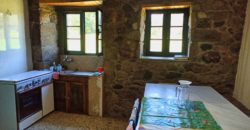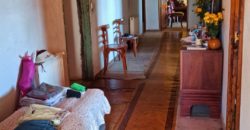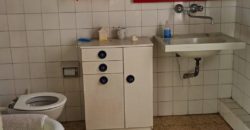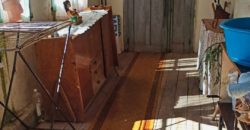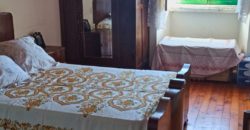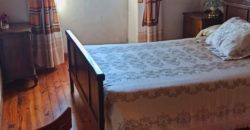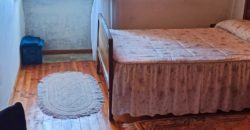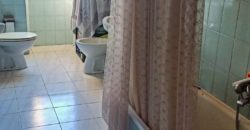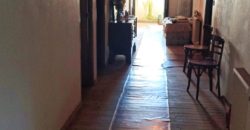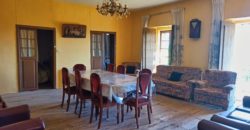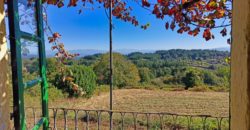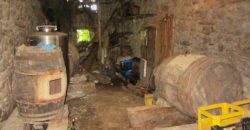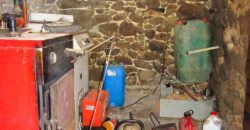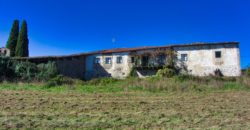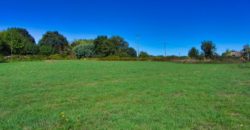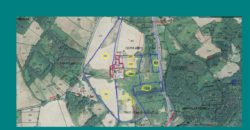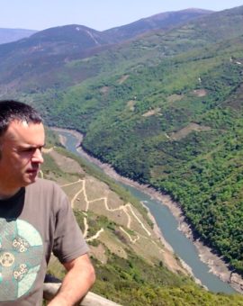Historical rectory house to renovate with a large plot of land
PAZ06
Property ID
704 m2
Size
7
Bedrooms
2
Bathrooms
Description
This is a very special property with a lot of history. It comprises a large old rectory house surrounded by a large plot of land of more than 6 hectares. The location is rural and very peaceful, with only a beautiful Romanesque church in the surroundings. This is one of the most important churches of the Ribeira Sacra region, the sacred river banks between the rivers Sil, Cabe and Miño. Main services and amenities are to find in the village of Ferreira de Panton, at 3 km from the property (5 minutes by car).
Rectory House (2 x 352 m² = 704 m²):
The old rectory house itself is fully stone-built with impressive thick walls. The whole building measures 352 m² per floor. A large entrance gate leads to an enclosed courtyard of with a covered porch and a wine cellar (total measurements: 331 m²). From here you can access to the ground floor and the first floor. The ground floor comprises, as usual in most of the Galician rural houses, several stables for the animals (in total 5). The first floor is the living area, divided into 3 different parts. The first two parts are called “Casa Concha”. The first part has been renovated some years ago and has new windows, a hall, an old kitchen with a wood-stove and gas hobs, the old “Lareira” (this is the old stone kitchen floor with hanging pot), a corridor, an enclosed terrace, an old bathroom with bathtub, 4 bedrooms and a second (newer) bathroom with bathtub. The second part of “Casa Concha” is a bit older and comprises a large living / dining room, a balcony with magnificent views overlooking the rural scenery and 3 bedrooms. Finally, there is a third part called ·Casa Mari”. This is the oldest part of the house with 4 rooms.
Land and outbuildings:
The property includes 6,5 hectares of land with good pasture of which 4 hectares are adjacent to the house. In front of the house is a large barn measuring 194 m² and a vegetable garden with its own spring (91 m²).
Services:
The property has mains water supply, its own spring, central heating in some parts of the house (diesel) and electricity. There are different options to connect Internet.
Measurements:
House: 2 x 352 m².= 704 m².
Barn: 194 m².
Spring with vegetable garden: 91 m².
Location:
The location is very peaceful in a charming rural area with hills, meadows, vineyards and woods. The only neighbour is a beautiful Romanesque church (12th century, but already existing in Visigothic times). At 5 minutes away by car (3 km) you can find in the village of Ferreira de Panton all necessary amenities and services. The situation is in the centre of the Ribeira Sacra region, with the river Cabe at just a few km from the property. In this area you can find the typical terraced vineyards producing high quality red and white wines. Within a 15-minute drive (14 km) you can visit the historical town of Monforte de Lemos. This lively town offers many interesting monuments and all necessary amenities and services, such as a hospital, hypermarkets, all kind of shops, banks, schools, bars and restaurants, etc. For the golf lovers is a quality 18-hole golf course (Spa Hotel Iberik) at 6 km from the property (10 minutes by car).
Airports:
– Santiago de Compostela: Approx. 1 hour and 35 minutes by car (127 km)
– Vigo: Approx. 1 hour and 25 minutes by car (125 km)
– A Coruña: Approx. 1 hour and 55 minutes by car (169 km)
– OPorto (Portugal) Approx. 2 hours and 40 minutes by car (247 km)
Address
- Country: Spain
- Province / State: Lugo
- City / Town: Ferreira de Pantón
- Property ID PAZ06
- Price €360.000
- Property Type Country house, Plot
- Property status Habitable, To Restore
- Bedrooms 7
- Bathrooms 2
- Size 704 m2
- Land area 65.000 m2
