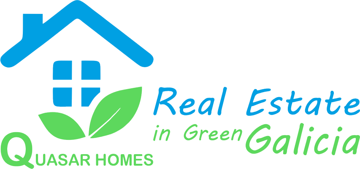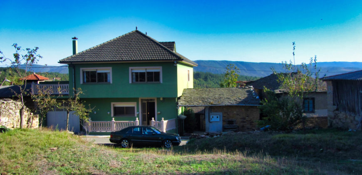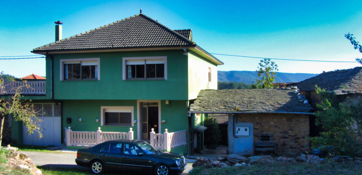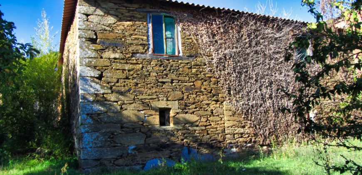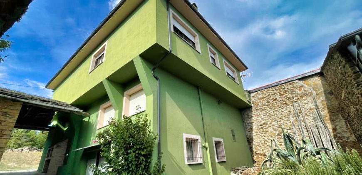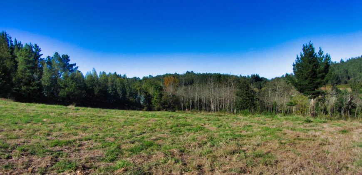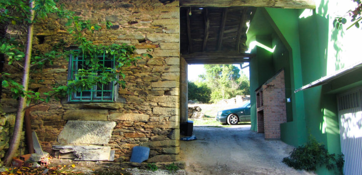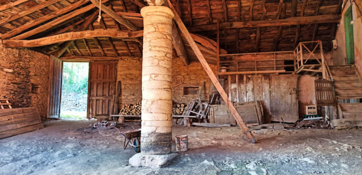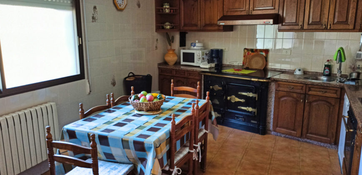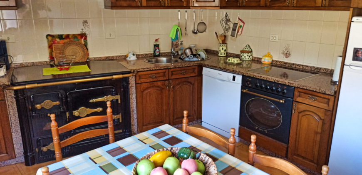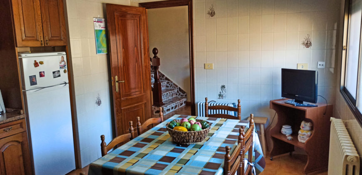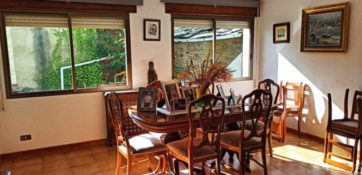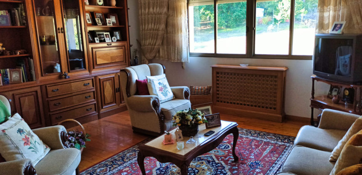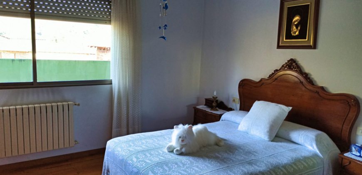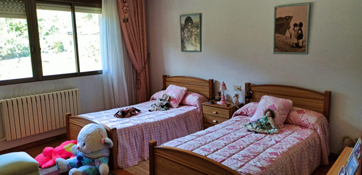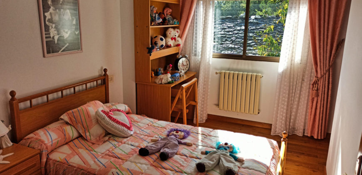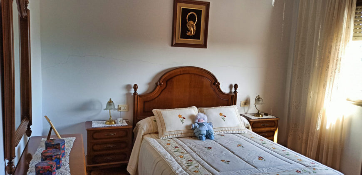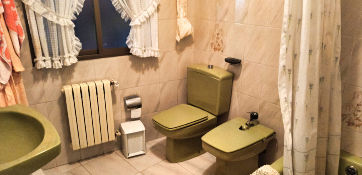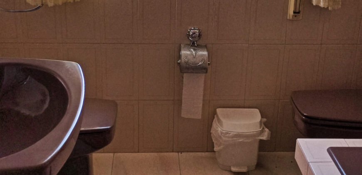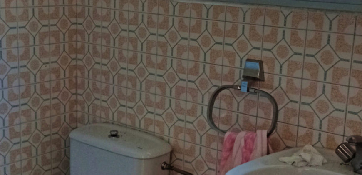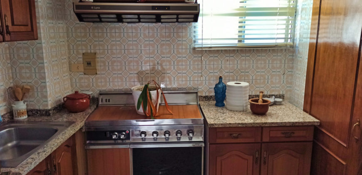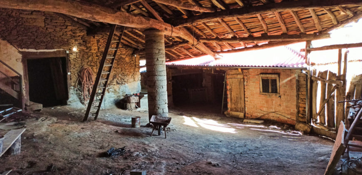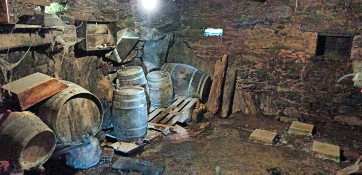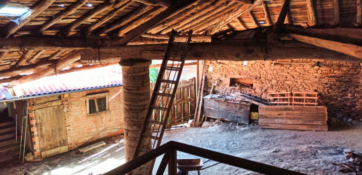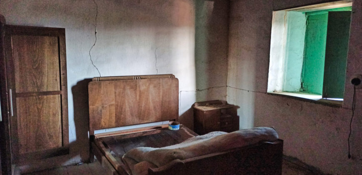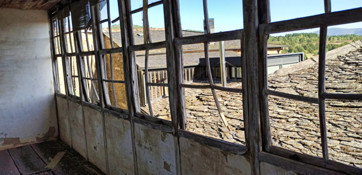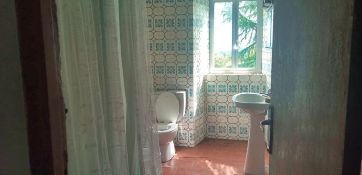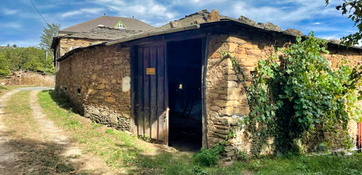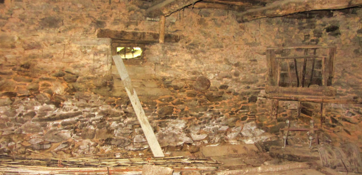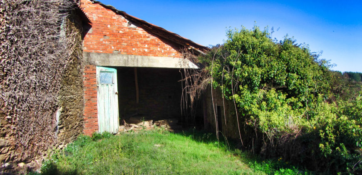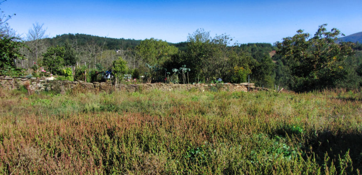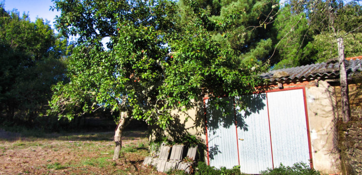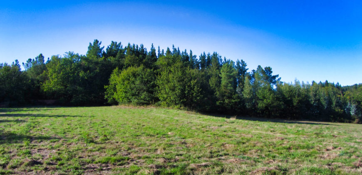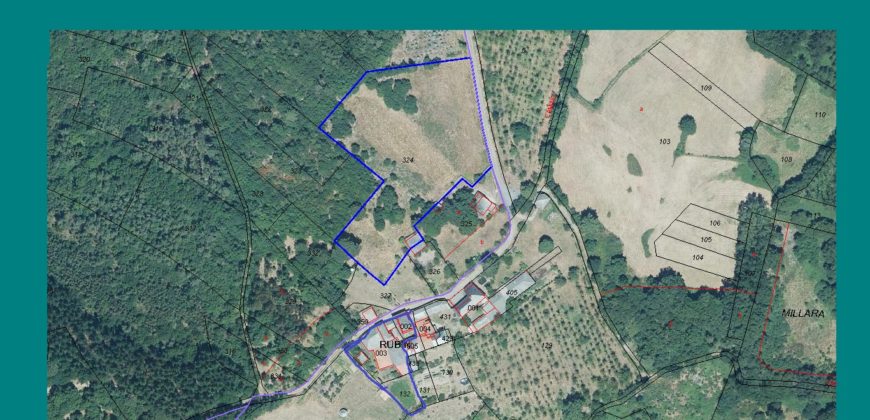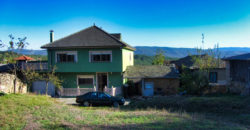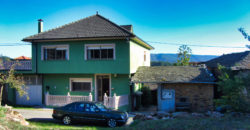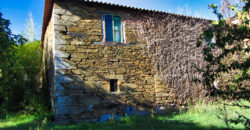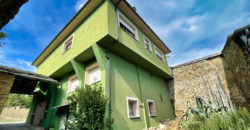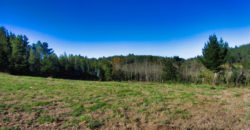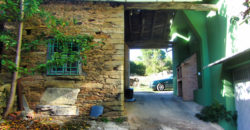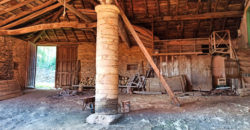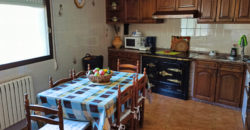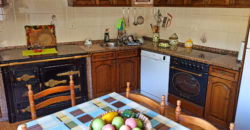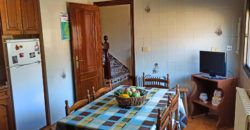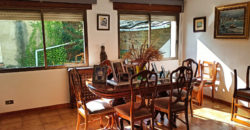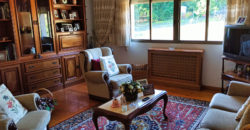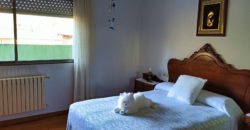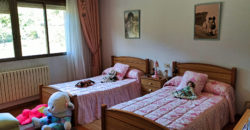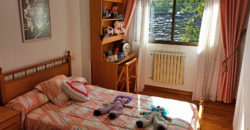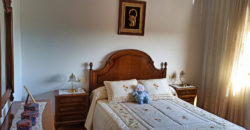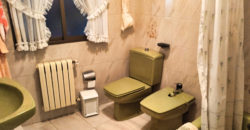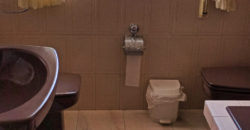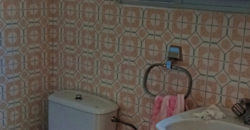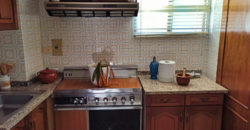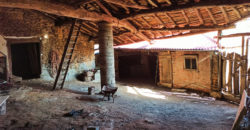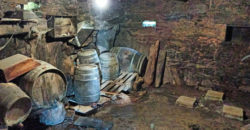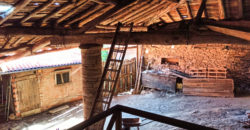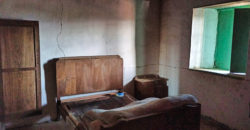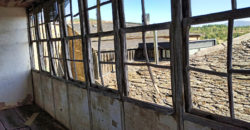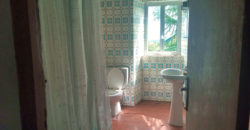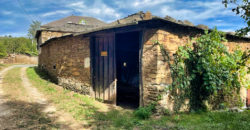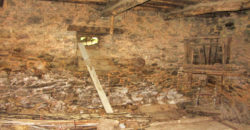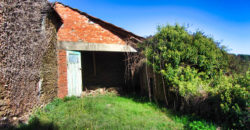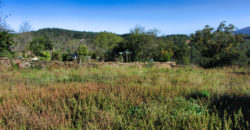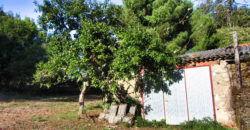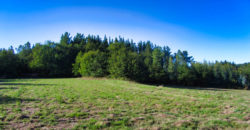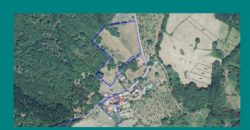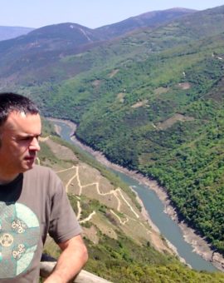Two houses with courtyard, outbuildings and land
CHV102
Property ID
476 m2
Size
7
Bedrooms
3
Bathrooms
Description
This interesting complex of two houses with a courtyard and good sized land is located at 4 km from the stunning canyon of the river Sil. One of the houses is fully habitable and ready to move in and the second house is the old stone-built house of the family with an impressive enclosed courtyard and in need of renovations. Between both houses is another enclosed courtyard. Adjacent to both buildings is a barn and a vegetable garden. Just in front of the houses is a large plot of land of something more than one hectare with good pasture land. The nearest amenities and services are in the village of A Pobra do Brollon (12 km) and in the historic town of Monforte de Lemos (13 km).
House 1 (318 m²):
The main house is a large house or recent construction (1989) and comprises 4 floors. The basement has a garage, a sitting room with kitchen, a toilet and a wine cellar. The ground floor comprises a hall, a fully fitted kitchen (with wood stove, oven, vitro ceramic hobs, dishwasher, etc.), a bathroom with bathtub and a dining room. The first floor has a corridor, a living room a bathroom with bathtub and 4 bedrooms. Finally, the attic comprises several rooms to convert into more living space.
House 2 (2 x 79 m²):
A small courtyard connects to the second house and a barn with stone oven (41 m²). The old family house, fully stone-built and in need of renovations, includes several stables and animal pens (39 m² + 48 m²) and an impressive enclosed courtyard with stone pillars and chestnut beams (584 m²). The courtyard and its house brings you back to the 19th century. The old house itself comprises a wine cellar and stables on the ground floor. The first floor is divided into two different parts. In the first part you can find a gallery, a corridor and 3 rooms. The second part comprises 3 bedrooms on the first floor and a typical “Lareira” (the old stone kitchen floor and fireplace) and animal pens on the ground floor. The barn with oven offers potential for conversion into even more living space. The property is undoubtedly a good one to start a rural hotel business.
Land and shed:
In front of the buildings is a large plot of land measuring 10.400 m² with a shed of 68 m². Adjacent to the old house is a vegetable garden of 396 m² and a barn of 41 m².
Measurements:
Main House: 318 m².
Old House: 158 m².
Enclosed courtyard: 584 m².
Barn: 41 m².
Shed: 68 m².
Services:
The property has a private well for the water supply, electricity, a septic tank and central heating. Internet can be connected without any problem.
Location:
The location is very peaceful in a small hamlet with only a few other neighbouring houses. At just 4 km you can find the stunning canyon of the river Sil. Close to the river banks you can find typical old stone wine cellars and terraced vineyards producing high quality wines. The surroundings of the property are of pure nature, with hills, meadows and woods. The nearest amenities and services are in the village of A Pobra do Brollon (12 km) and in the historic town of Monforte de Lemos (13 km).
Airports:
– Vigo (Peinador): 1 hour and 45 minutes by car (146 Km.)
– Santiago de Compostela (Lavacolla): 1 hour and 55 minutes by car (144 Km.)
– A Coruña (Alvedro) 1 hour and 55 minutes by car (160 Km.)
– Oviedo (Asturias) 2 hours and 55 minutes by car (277 Km.)
– Porto (Saa Carneiro, Portugal) 3 hours by car (267 Km.)
Address
- Property ID CHV102
- Price €149.500
- Property Type Country house, Plot
- Property status Habitable
- Bedrooms 7
- Bathrooms 3
- Year Built 1989
- Size 476 m2
- Land area 10.400 m2
